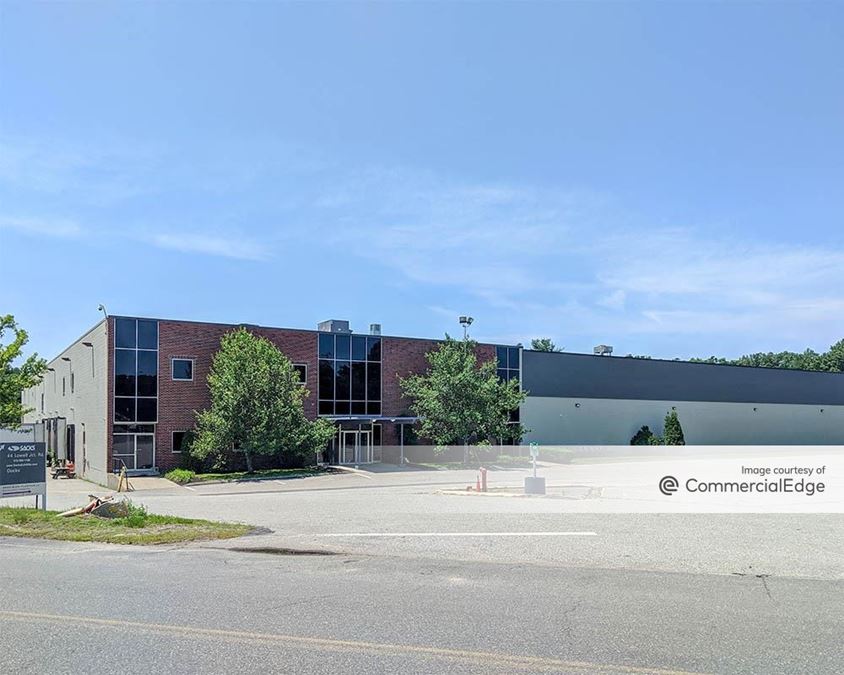
SACKS Exhibits
Highlights
• Manufacturing, storage, and office functions
• Transitioning the new roof height with existing adjacent roofs
- Services Provided Architecture, Interior Design, Project Management
Client consolidated 3 remote locations to a single central location to house all services – manufacturing, storage, and office functions. The existing warehouse space central area did not have the required high bay space necessary for their needs, so the central 60,000 SF of roof was raised 10’ with the existing steel columns extended.
New exterior details were required for transitioning the new roof height with existing adjacent roofs. Also, new exterior ribbed metal panel detailing was developed to transition with the existing masonry exterior wall and new roof location.
The existing office space was renovated with new walls, doors, finishes, and a vertically accessible lift to the 2nd floor office space.
